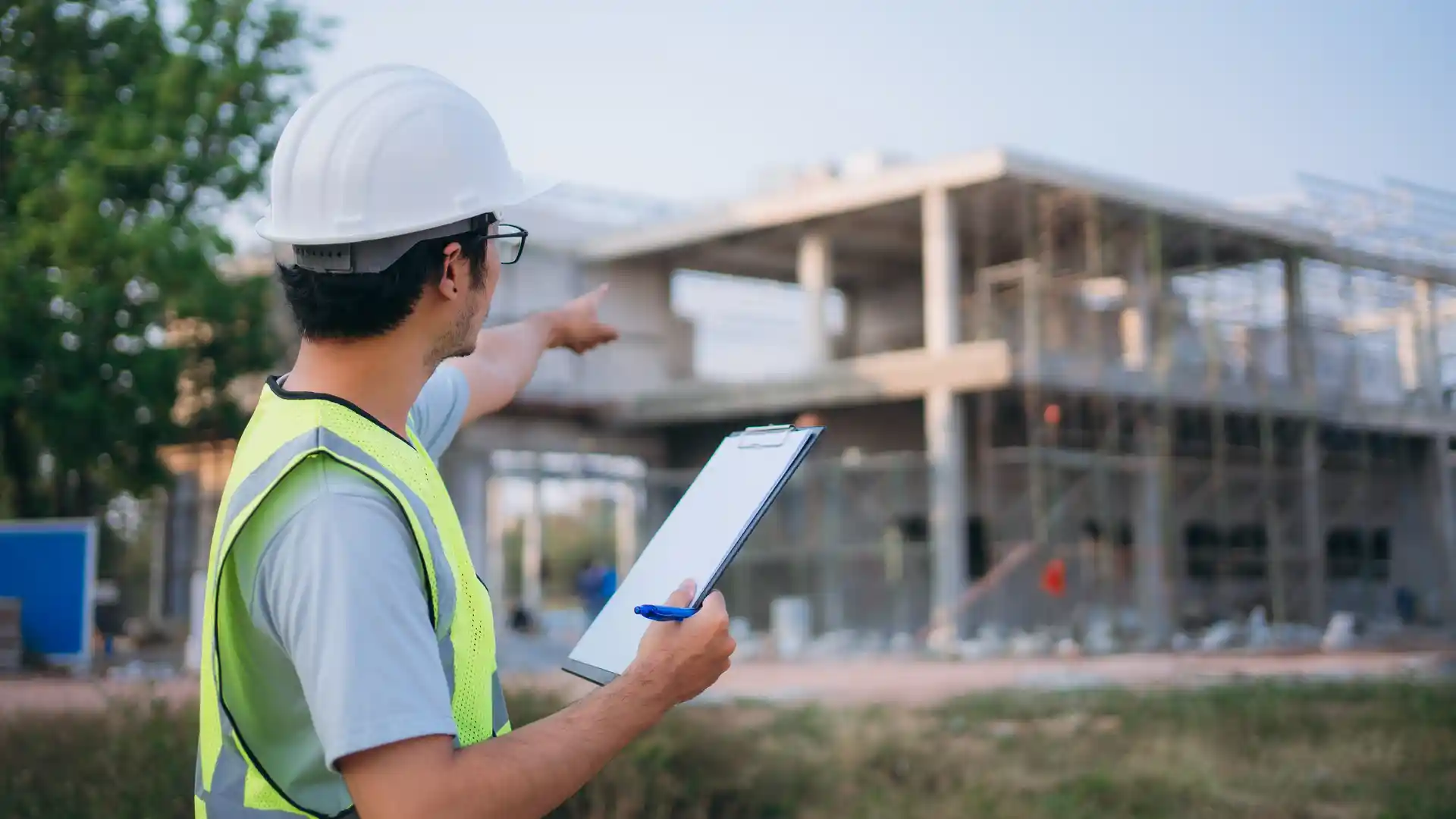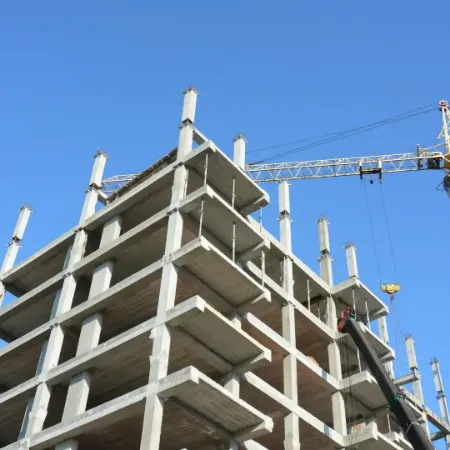Steps to Build a House – Learn About The 10 Steps to Building a House
Building your own home is one of the most important decisions you make in your life. It is your safe haven, which is why it is important to know what to do in each step of building your dream home, and fully understanding the basics of building a home is the first step to ensuring the success of your project.
Proper planning and determining the appropriate quality of materials will avoid any costly mistakes, and in this article, we will arrange for you the steps of building a house in detail.
Article Content:
We will divide the steps of building a house into two stages, and each stage includes a set of steps.
First: Pre-Construction Stage:
This stage is divided into:
- Establish a budget for the project.
- Selection of project land.
- House building plan.
- Legal transactions.
- Choose a contractor.
To do a successful project, follow the previous steps in order.
Second: The Stage of Starting the Steps of Building the House:
This stage is divided into 10 steps:
- floor cleaning.
- Laying the foundations of the house.
- Base or slab.
- Steps to build bone.
- Brick construction.
- Thresholds.
- Plumbing and electrical installations.
- Exterior and interior design.
- Flooring.
- Paint.
The previous ten steps are the steps of building a house in order, and it is not correct to present one step over another.
Let us now begin with a detailed explanation of each of the previous stages and its steps.
First: Pre-Construction Stage:
-
Establish A Budget for The Project:
Building a house is a big investment, so a large budget must be allocated.
After the plan for building a house is ready, it becomes possible to estimate the budget by a specialist, starting with estimating the cost of materials and the type of machinery and labor needed to complete the project. If your financial capabilities are limited, in this case you can proceed with obtaining a loan from a bank.
-
Project Land:
The presence of land is a basic condition in the process of building a house. Therefore, the area of the house, the number of bedrooms required, the location must be taken into account, and that the area be served by water, electricity, transportation, etc. It is necessary to ensure that the soil is suitable for building on.
-
Building Plan Design:
Planning to build a house is considered the most important aspect of the steps of building a house because the building plan helps you divide the space into smaller spaces and name them. This topic requires the assistance of an architect, civil engineer, and interior designer to create a plan for your house that suits the building land, your needs, and your vision. It is best to seek help from an engineering office for this purpose.
-
Legal Transactions:
Proceeding with legal transactions is one of the important steps in building a house, because many buildings are demolished daily due to insufficient documents and violations of regulatory plans, so make sure that you obtain all approvals from the competent authorities and they must be current to avoid any legal troubles later.
-
Contractor Selection:
The contractor is the person who will undertake the task of implementing the construction of the house on the ground, and the engineer or engineering office that drew up the plans will himself supervise the construction process from beginning to end.
Second: The Stage of Starting the Steps of Building a House:
After completing the previous steps, we reach the steps of building a house, which are in order:
-
Floor Cleaning:
In most cases, the land you have chosen to build a house on contains many trees, plants, and debris, so it must be cleaned and disposed of these things as a first step because they hinder the construction process.
-
Laying The Foundation:
The foundation is the lowest part of the building where the building meets the soil. It is the invisible structure. There is no doubt that this foundation must be as strong as possible because it carries all the weight of the building. If the foundation is weak, it will not be able to bear the weight of the house, which will lead to its collapse.
Construction engineers understand this issue well and therefore do their best in terms of human resources and quality of materials to build a solid foundation, making sure the site is leveled and the necessary trenches are dug to lay the foundations of the house.
-
Base Or Slab:
Once the foundation is laid, the next step involves reinforcing it with a beam and slab that is added on top in order to give additional strength to the foundation and protect it from cracks in the future.
A solid foundation helps keep the house intact in the event of an earthquake, and waterproofing is necessary at the base level. Therefore, it is necessary to seek help from experts who use standard waterproofing chemicals to prevent water leakage.
-
Steps To Build a Bone:
What is meant is any building above the base level, which is the column stage and is an important part because it helps distribute and retain the load installed on the foundation.
These columns are constructed and cast up to the slab and they help transfer the load directly to the soil underneath. The engineer will mark the columns and create them according to the house building plan. After casting the columns after a sufficient period, the roof form will be prepared and reinforced and the casting process will be carried out.
-
Brick Construction:
Here begins the visible part of the house and is divided according to the house building plan. You can choose between bricks or concrete blocks to build the wall, and spaces are left for the structure of the doors and windows when building or installing the walls.
-
Thresholds:
After building the walls, lintels are poured over the doors and windows to serve as support to carry the structure placed above them, and then continue building bricks to reach the roof.
-
Plumbing And Electrical Installations:
It consists of hidden wires and pipes that are installed and insulated during the construction phase, which helps enhance the overall aesthetics of the house.
-
Exterior And Interior Design:
After completing the brickwork, electrical wiring, and plumbing, a mixture of sand and cement is used to cover the interior and exterior parts and give the walls a flat surface.
This mixture gives strength to the structure and protects it from external factors. These walls can be faced with artificial, natural, or other stone. For the interior, an engineer specialized in interior decoration, including furniture and walls, can be hired.
-
Flooring:
After the exterior and interior design is completed, you can make the flooring according to your taste from marble, granite, ceramic, epoxy flooring, or others. This depends on your desire.
-
Paint:
Applying paint or plastering the walls and ceiling is one of the cosmetic steps of building a house to protect it from the effects of the sun and rain, and it can be chosen according to the interior design and your taste.
Tips after completing the construction of the house and before receiving it:
- When you receive the house from the contractor, inspect it carefully before final receipt.
- You must have a copy of all engineering and architectural drawings from the engineering office or engineer, because you may need them in the future for some purpose.
Conclusion: In many cases, people prefer to build their house according to their desires, so in this article we have explained to them the steps to build a house in detail from A to Z, and thus they will be prepared to complete this project with the required specifications.




 العربية
العربية English
English 


